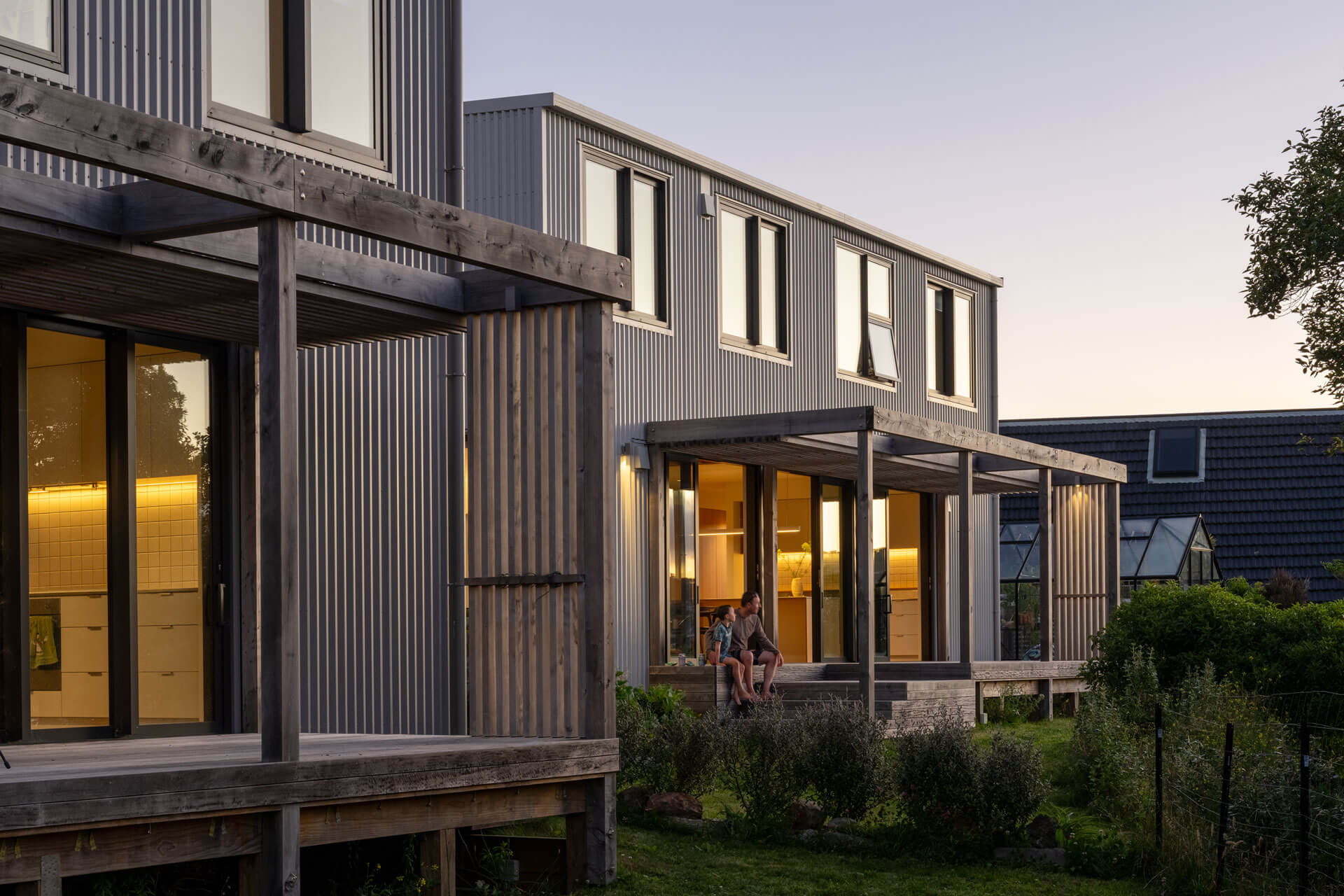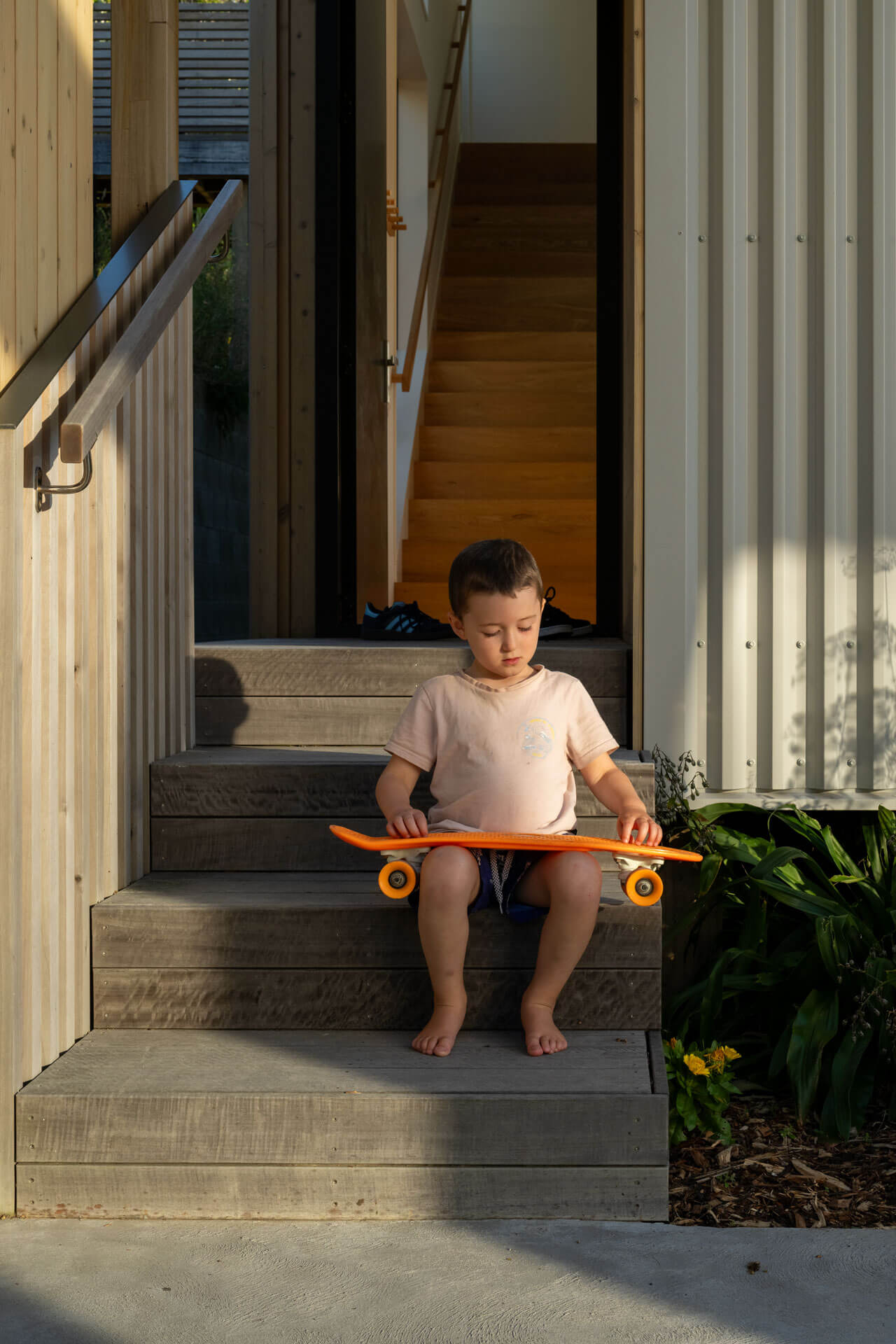Maupuia Homes
Wellington, New Zealand
This project began with a dream of creating two simple family homes on a spectacular but restricted site that had previously supported a small deteriorated home.
With sustainability, natural warmth & a strong connection to the environment being forefront, the homes were to be clean and efficient in form, the layout including; 3 bedrooms, 2 bathrooms, open plan living & generous exterior storage/garaging.
Facing extreme weather exposure & aeroplane noise - these homes needed to perform with stoic resilience, but also support a welcoming, hospitable & connective environment.
This set up the material selection criteria - a super low maintenance cladding, while pergola structures connecting the interior and exterior with locally sourced, sustainable timbers. These homes needed to give our clients freedom to ‘live’, rather than being burdened by unrelenting duties of ongoing maintenance.
Custom panelised prefabrication was used to assemble the structures. The build came together accurately and efficiently - a key requirement on such a windy site.
The project has created a harmonious micro community. The site now has the capacity to house two families, approx 8-10 people comfortably. This approach has also supported a more affordable project model, splitting the land cost in two, and sharing a build contract, making the project attainable. These homes exemplify how intergenerational families can work together to create opportunities for one another while generating a resilient long term lifestyle.
Area: 140m² | Type: Residential, New Build
Year: 2023 | Construction: Makers Fabrication

NZIA – Wellington Architecture Awards 2022
Shortlisted – Housing
"Perched on a dramatic, wind-swept Wellington hill overlooking Evans Bay and the planes landing at the airport, this resilient family home balances affordability, durability, and sustainability with warmth and comfort.
Designed and built through the challenges of COVID and an expanding family, the project delivers high-performance living in an extreme wind zone with acoustic engineering and prefabricated elements for efficiency and longevity. Lots of locally sourced timbers, Colorsteel cladding, and passive solar principles ensure low maintenance and energy efficiency, while building two identical properties to replace the run-down previous house allowed the finances to stack up.
Despite its demanding constraints this home fosters a connection to the landscape and community, demonstrating how sustainable, cost-effective architecture can thrive in Wellington’s most challenging conditions."
Jury Citation — NZIA Wellington Architecture Awards 2025
Photography by Simon Devitt










