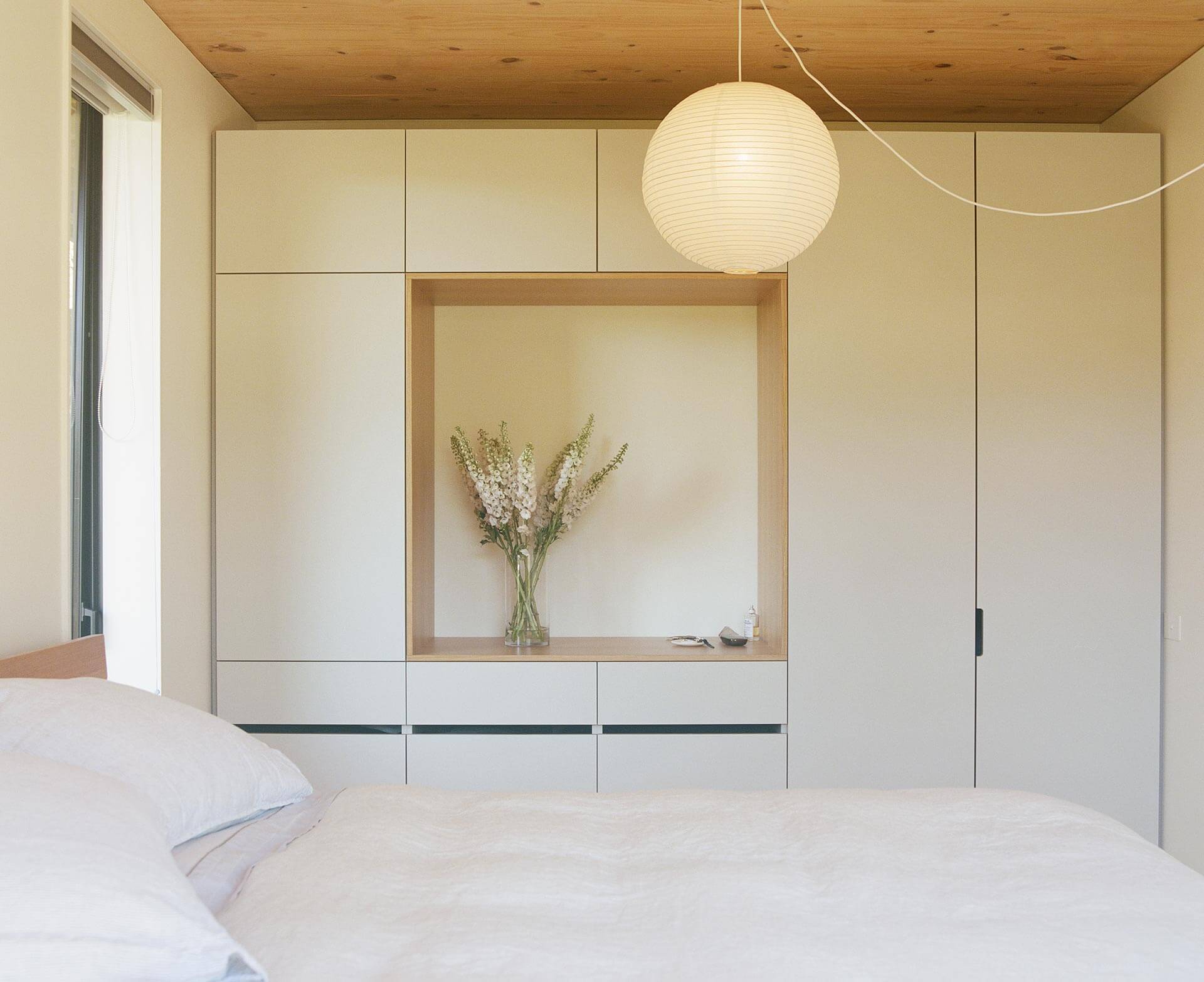BEACH FOREST HOUSE
BEACH FOREST HOUSE
BEACH FOREST HOUSE
BEACH FOREST HOUSE
Island Bay, Wellington, New Zealand
Nestled into the north western hillside on the South Coast of Wellington, overlooking Island Bay Beach & surrounding valley systems, this home was developed in conjunction with the neighbouring Lot behind. The dwellings were to provide a flexible and complementary model for site specific suburban density and social diversity, that sits apart from standard replication models for multi-unit development.
An environment of flexibility, sense of community, belonging & sustainable healthy living were conditions that drove the design brief - alongside site specific responses such as connection with view, environmental passive design, low energy use, and future proofing.
Beach Forest House comprises three volumetric forms, that are separated into two parts; a 110m2 two bedroom home + smaller 40m2 flexible accommodation studio named ‘The Tower’, while decking and landscaping connect & dissect the forms.
A prefabricated construction assembly logic was used, consisting of a hybrid Cross Laminated Timber (CLT) & timber frame panelised system allowing accurate and efficient onsite assembly.
Area: 150m² | Type: Residential, New Build
Year: 2021 | Construction: Makers Fabrication

NZIA – Wellington Architecture Awards 2022
Winner – Housing
"This project consists of a two-bedroom house and separate studio tower connected by external decks and courtyards. The forms are arranged in quadrants around a cruciform circulation, which is subtly reinforced in the orientation of the Cross Laminated Timber flooring and ceilings. A floating shelf above the kitchen bounces light from high level windows across the ceiling, giving the space a feeling of elevation whilst providing privacy from the residence up the hill. The detailing is meticulously executed, producing clean simple junctions that contribute to a sense of calm within the spaces."
Jury Citation — NZIA Wellington Architecture Awards 2022
Photography by Thomas Seear-Budd













