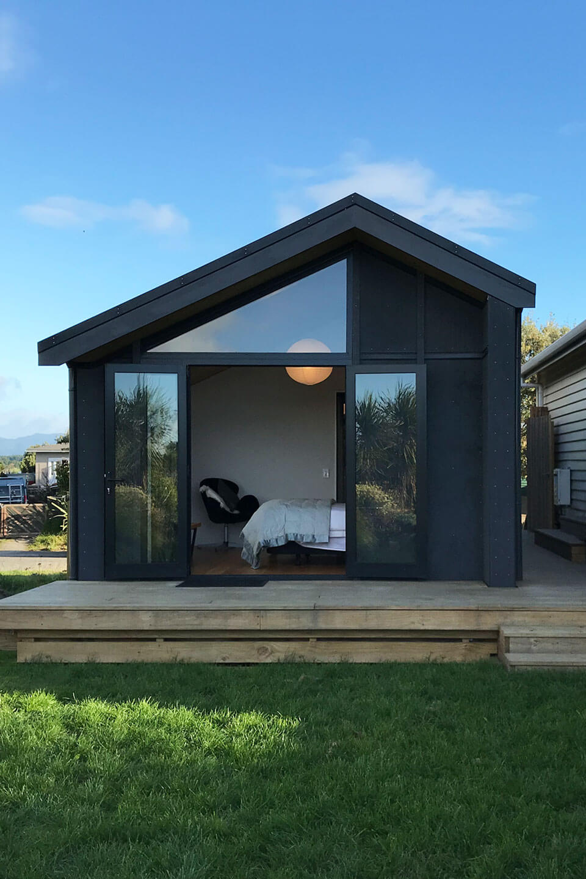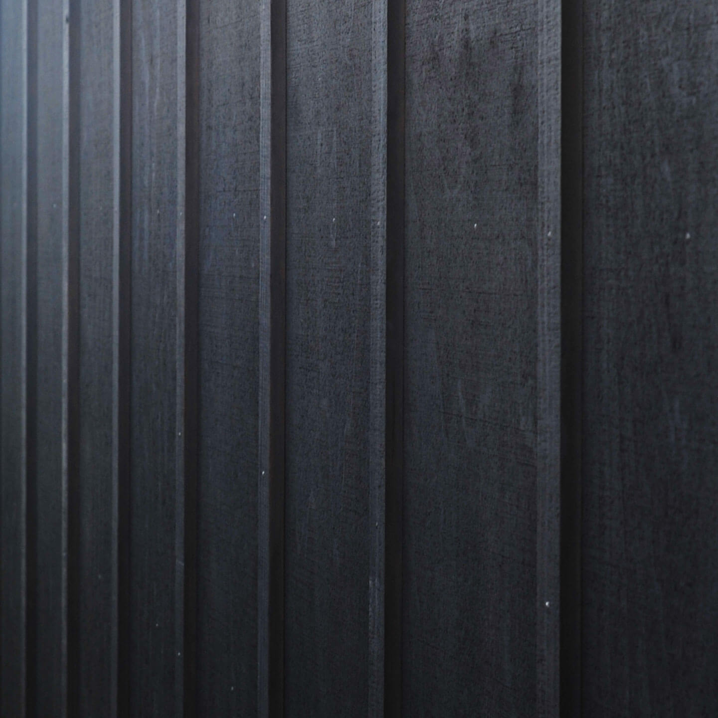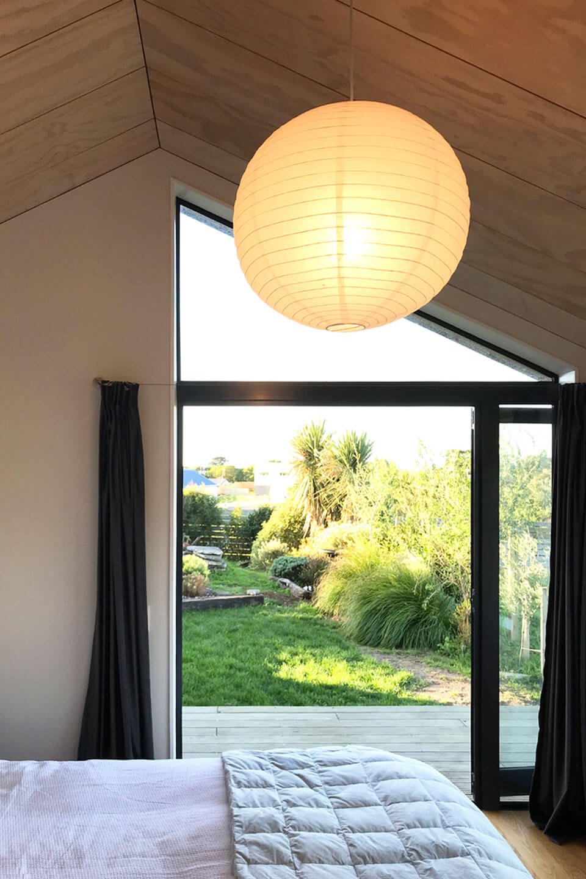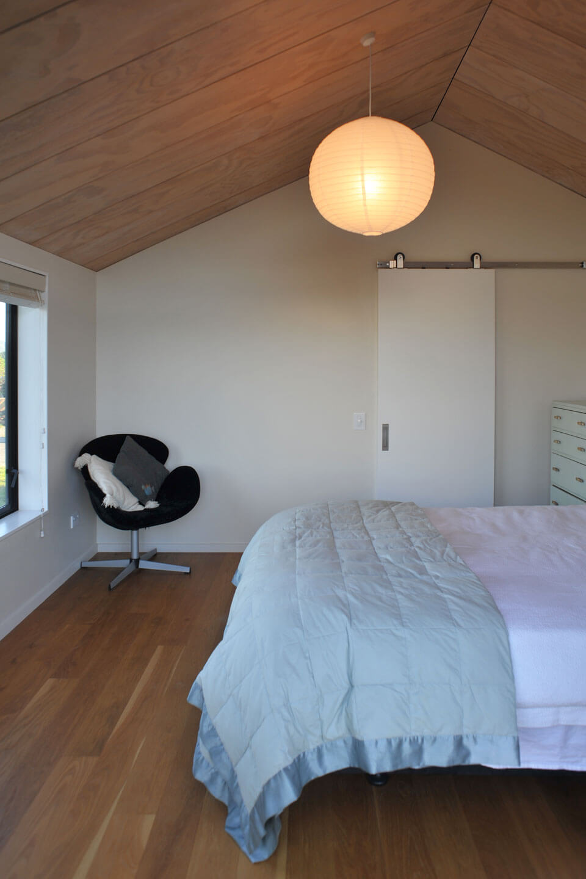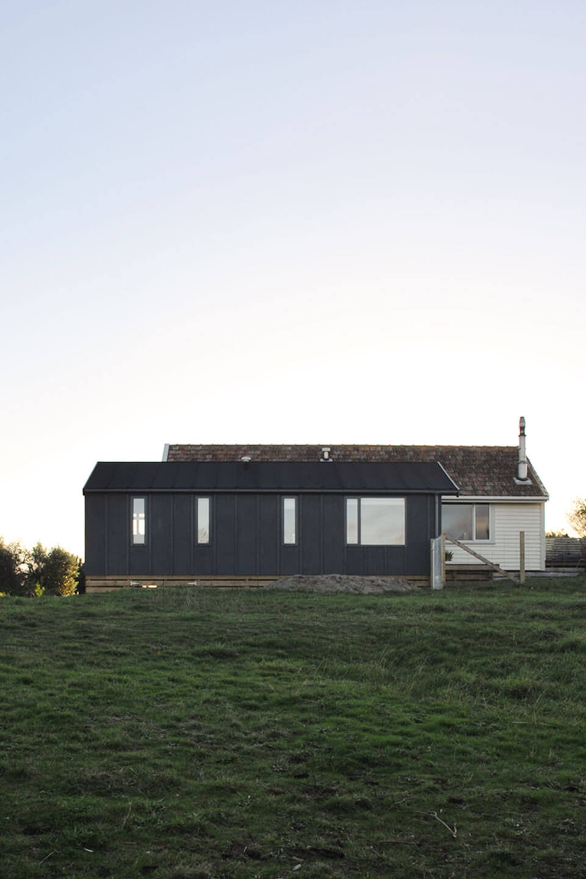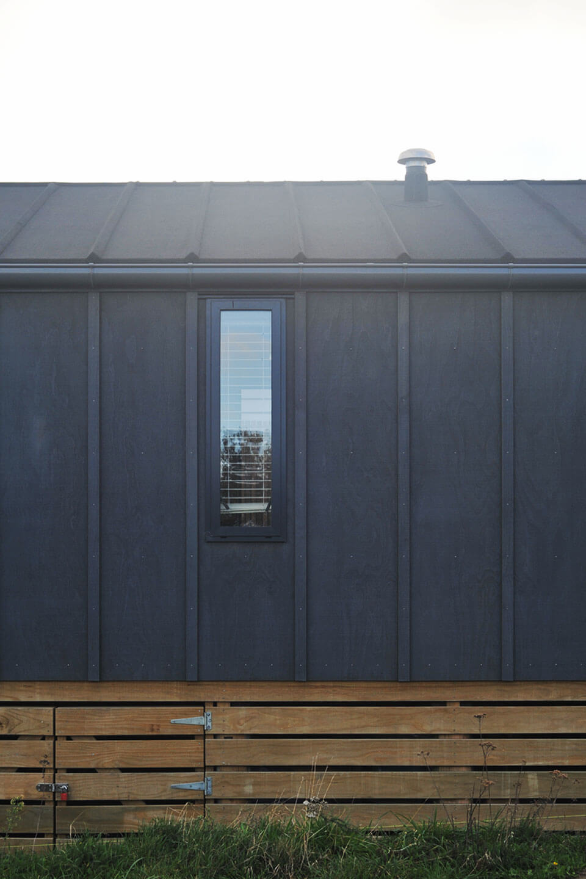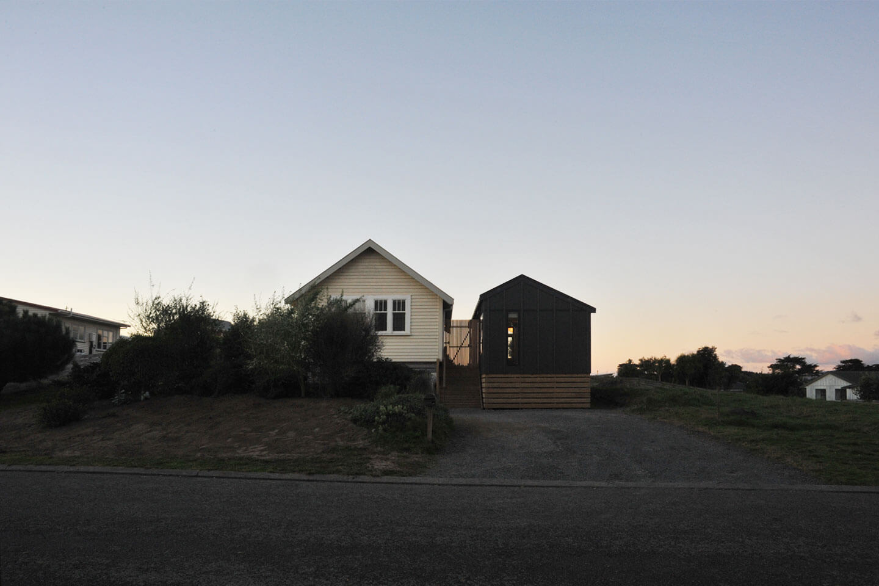TE HORO ADDITION
TE HORO ADDITION
Te Horo, Kāpiti, New Zealand
Te Horo, Kāpiti, New Zealand
Te Horo, Kāpiti, New Zealand
Te Horo Beach Addition was designed in response to an existing renovated bach, allowing the clients more space, amenity and permanence. Designed as a contemporary ‘shadow’ of the existing building, the 40m² addition fits within the district planning rules, sitting lower and smaller in scale, allowing the existing building to maintain its aspect, views, sunlight and connection with the garden.
The modern addition consists of one main bedroom, bathroom and flexible living/working space. It sits detached from the existing building, allowing a sense of separation & privacy, while maintaining a connection via common entrance decking. It enjoys a glimpse of the beach as it catches sunset rays in the living space.
It was important the construction of the home used quality healthy materials. The membrane roof enabled safe water collection, resilience to the salty environment, while also providing a velvet dark aesthetic, to complement the french terracotta tiles on the existing building. The interior juxtaposes this exterior shadow like palette, providing warmth and intimacy, with hardwood flooring & ply ceiling panels.
The project construction comprised of prefabricated timber framed panels, founded on driven piles.
Area: 40m² | Type: Residential, Addition
Year: 2018 | Construction: Makers Fabrication
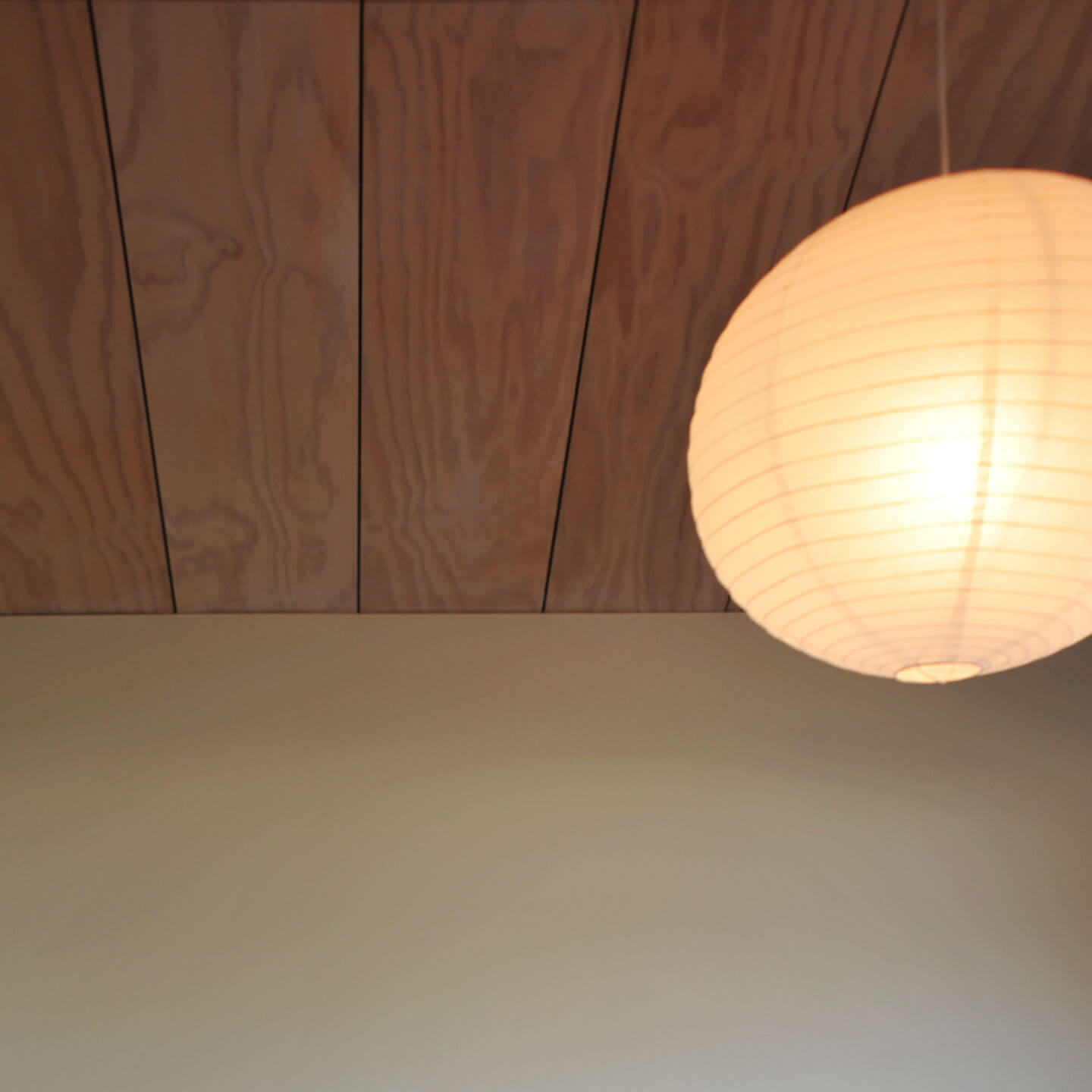
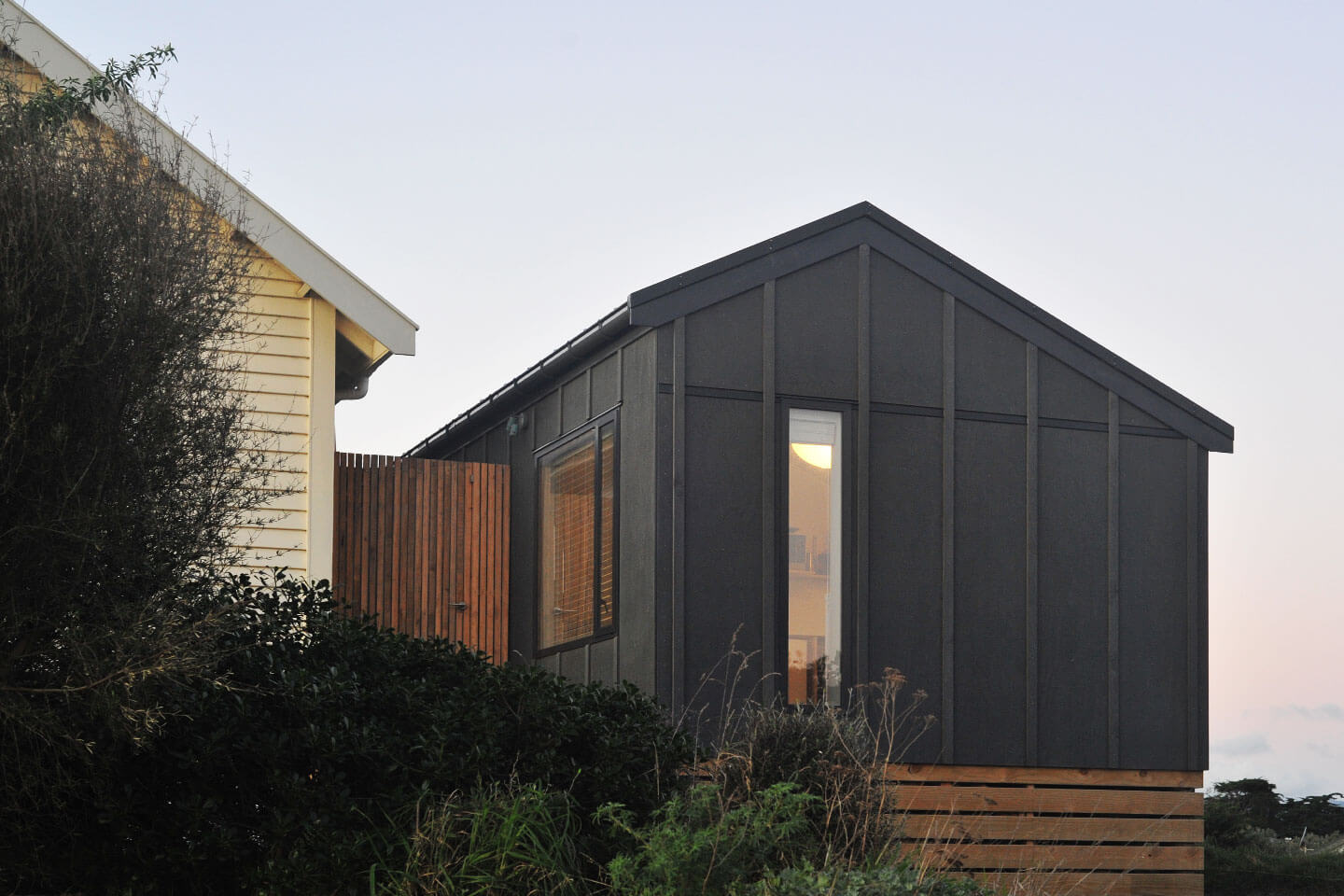
Photography by Makers

