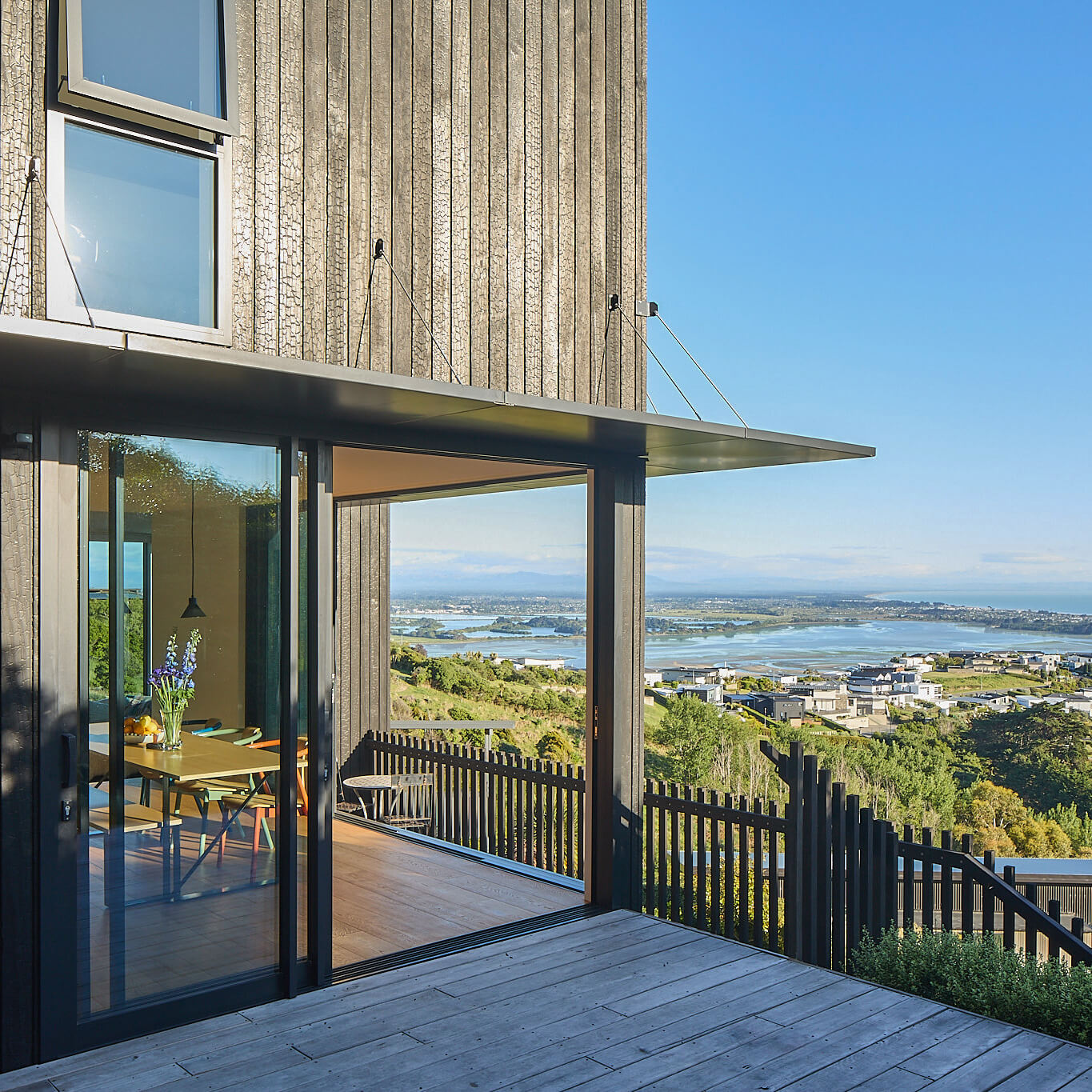Bühler Residence
Christchurch, New Zealand
This home started with a northwest facing paddock and an inspired vision for a low maintenance, elegant & efficient family lifestyle - creating a calm & healthy retreat that not only grounded itself to the sloping site but opened up and celebrated its spectacular views & landscape with a sense of generosity & connection.
The design needed to be simple & contained in its planning, minimising ground work due to geotechnical requirements - while also accommodating low energy, sustainable systems, such as roof water collection bladders, solar PV’s, fresh air heat recovery system, passive ventilation and a no-maintenance charred timber cladding system.
Conceived as two simple stepped volumes, the home includes; open plan kitchen-dining with stepped lounge, three bedrooms (one of which is a flexi-space), a family bathroom with bath & separate shower + separate toilet on living level, generous laundry facilities + additional storage. The seamless connection between the interior and exterior courtyard spaces, extend the living environments with generosity and flexibility, comfortably grounding the home on the hillside.
This project is a wonderful example of how design can work incredibly hard on a challenging site to create a beautiful & generous family home that supports a low impact, environmentally conscious, sustainable lifestyle.
Area: 141m² | Type: Residential, New Build
Year: 2022 | Construction: John Garlick Builders

"This home is clearly a result of a long-term, trusting relationship between architect and client.
Designed to a limited budget on a challenging section, the architecture works deftly with the contours of the site, providing a gentle, considered path of circulation to and through the house and generous pockets of living space throughout.
The spectacular views from the main living and bedroom areas are counterposed with intimate courtyards which have been carefully designed to shelter from the prevailing weather conditions on the site. A clever design that provides a sustainable, cost effective and flexible home for a young family."
Jury Citation — NZIA Canterbury Architecture Awards 2025
Photography by Sarah Rowlands














