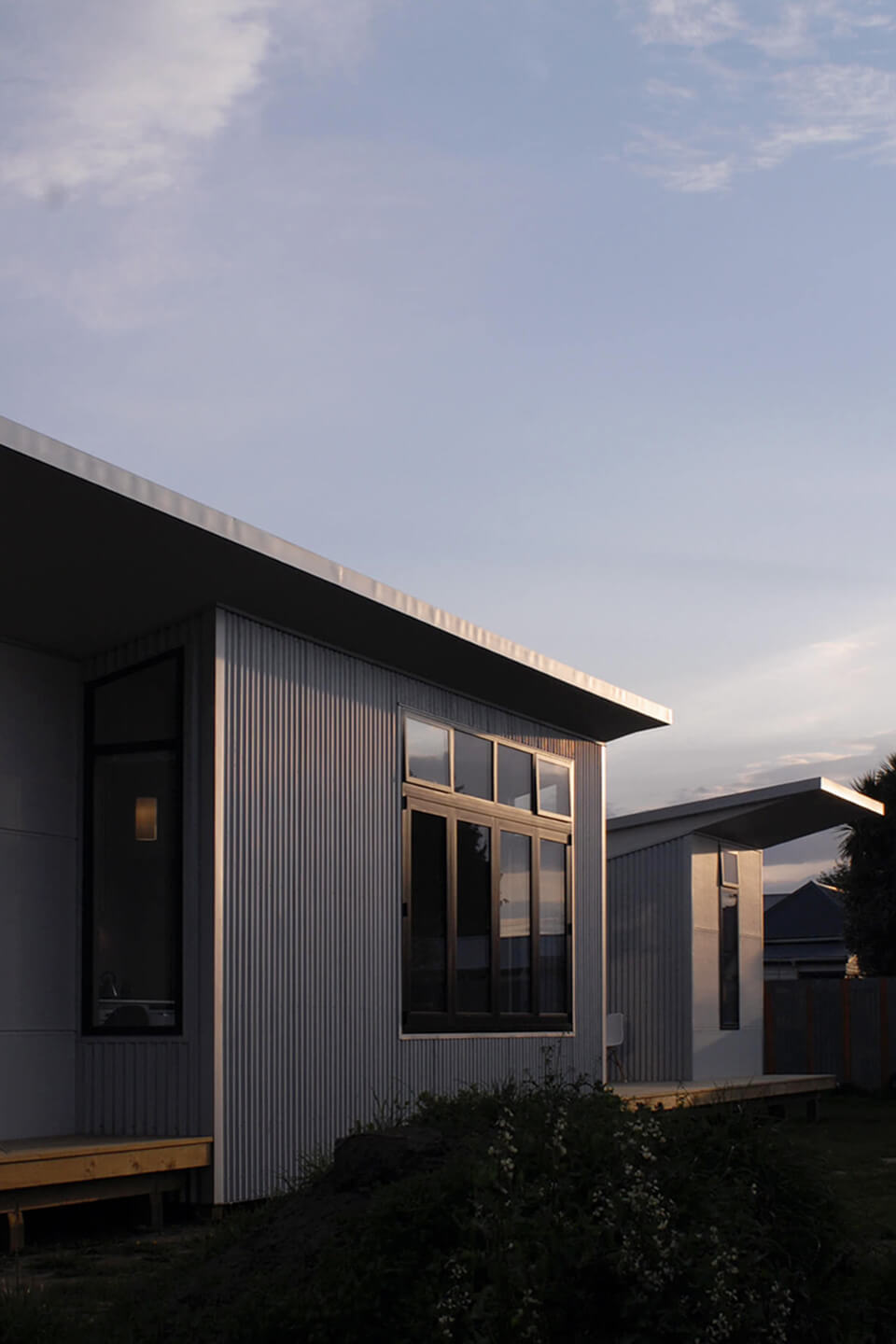A CAMERON DRAWING HOUSE
A CAMERON DRAWING HOUSE
A CAMERON
DRAWING HOUSE
A CAMERON DRAWING HOUSE
A CAMERON DRAWING HOUSE
South Canterbury, New Zealand
Designed in collaboration with the client, a Canterbury based artist, this light and airy home was conceived as an exercise in minimalist design and space efficiency. As a result, it functions in a very generous way, housing both the client and guests with ease and comfort.
The sculptural roof plane floats over the spaces below, allowing the volumetric exterior forms to shift below it, providing spaces for sheltered exterior decks as well as defining the spatial program & layout.
The open plan living, dining and lounge provides spatial flexibility, while the inverted roof truss allows the interior spaces to sit under the two defined ceiling planes, opening the building up to the north with an extended floor to ceiling height. This is accentuated by the large bi-folding windows, connecting the dining area with the outside space beyond. It was important for the design to bring sunlight into the house, increasing the sense of spaciousness and drawing focus upward toward the treetops and Canterbury sky-scape.The services core runs the length of the building and houses the kitchen, laundry, heat pump and storage, all of which are accessed by the continuous circulation that connects the spaces efficiently.
Two bedrooms are positioned at either end of the home with the guest suite separated from the main building by a large outdoor deck. This allows the home to function efficiently when guests are not staying, while also allowing the deck to function like a sheltered courtyard.
Kowtow was established in 2007 with the desire to create an ethical label that would be the example of a fashion-forward, global thinking business. 11 years on, the label opens its flagship store in their hometown of Wellington.
A reflection of the brand’s ethical credentials, the store fit out utilises quality hand-crafted, locally sourced, recycled and sustainably harvested materials throughout. Minimalist simplicity and generosity anchor the stores spatial experience, while the layout is defined by the structured and rhythmic floor to ceiling timber slats, racking & shelving systems, allowing transparency and cohesion throughout.
The Eucalyptus timber screens and structures were designed and constructed as prefabricated components, allowing the manufacturing of each to take place with accuracy in the Makers Fabrication factory prior to onsite installation. This supported a rapid on-site project delivery & assembly.
In collaboration with Knight Associates
Area: 76m² | Type: Residential, New Build
Year: 2015
Area: 76m² | Type: Residential, New Build
Year: 2015

Photography by Makers & Andrew Cameron













