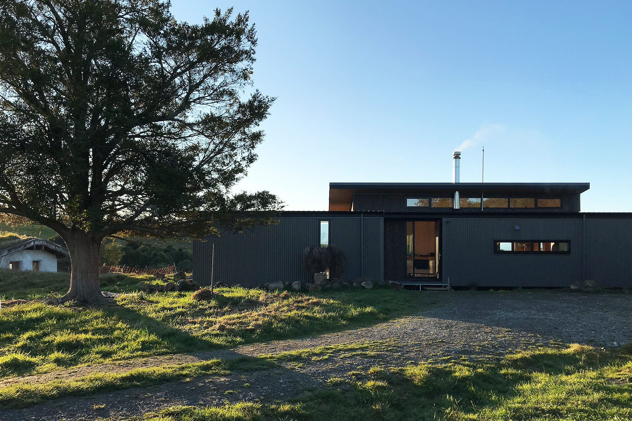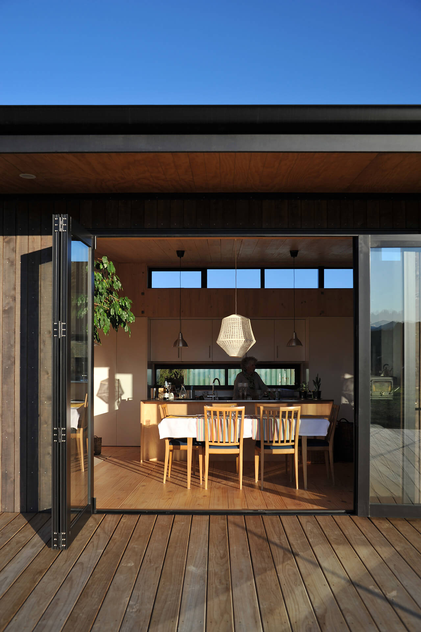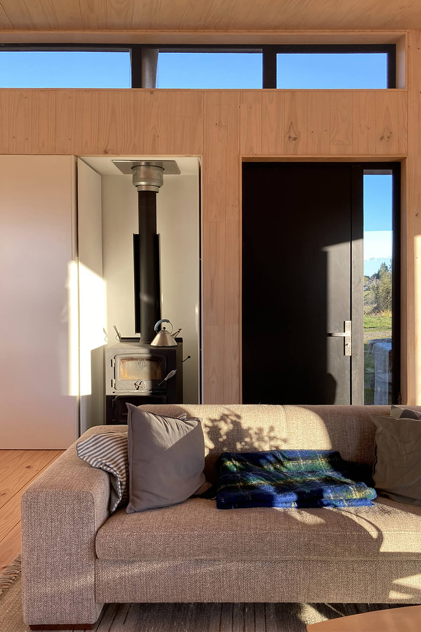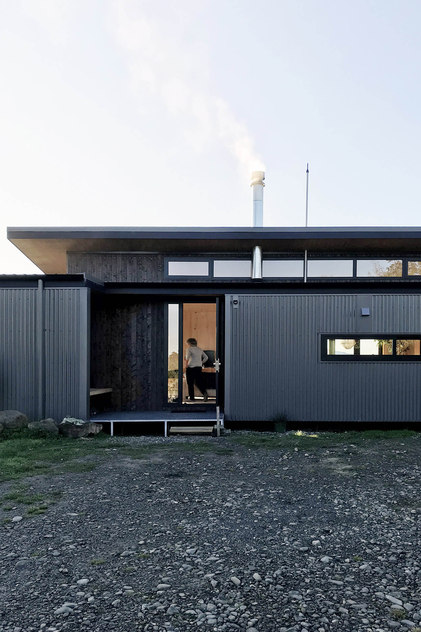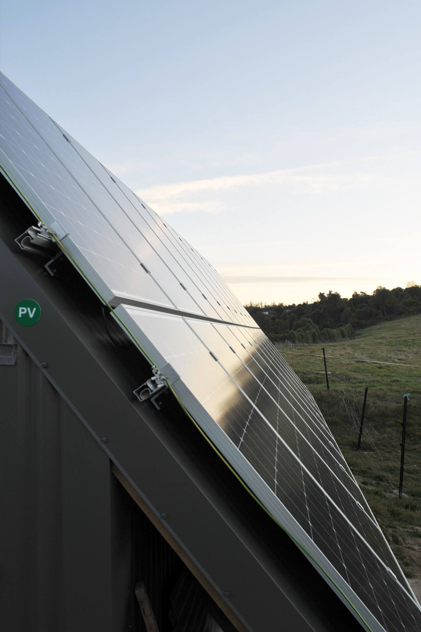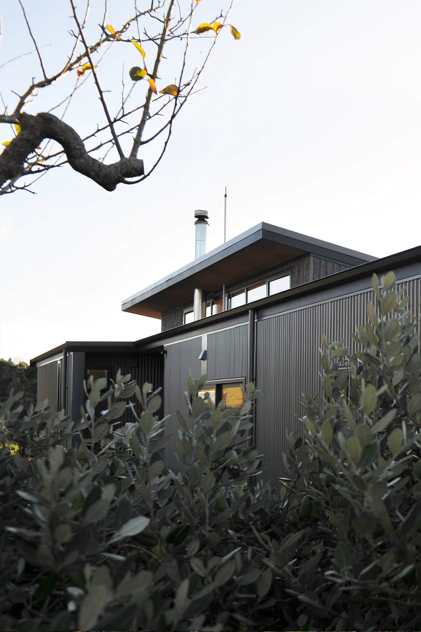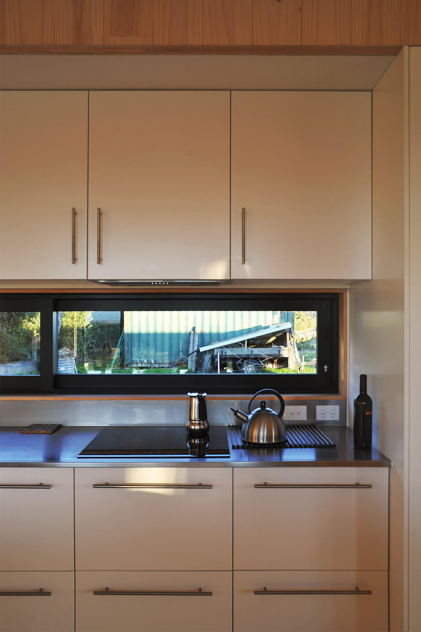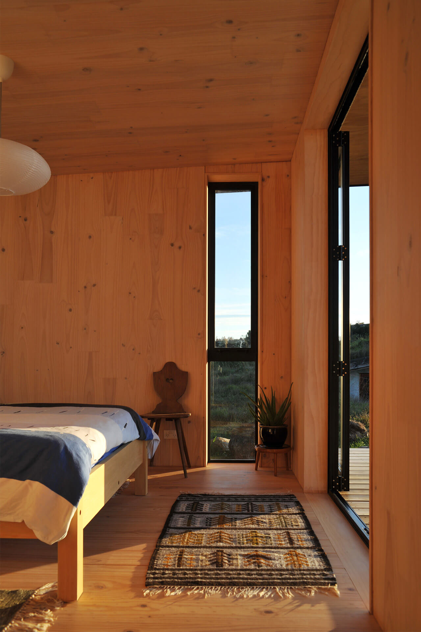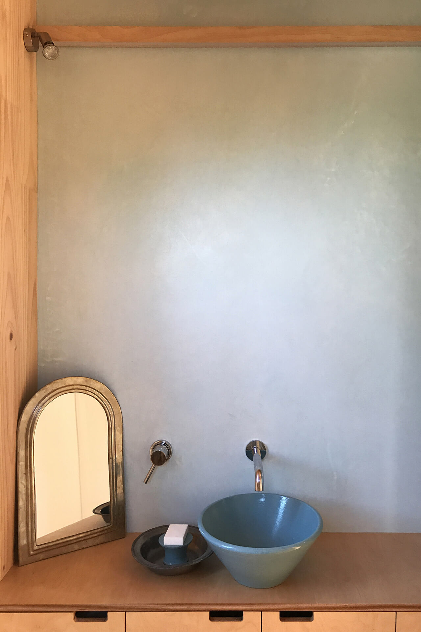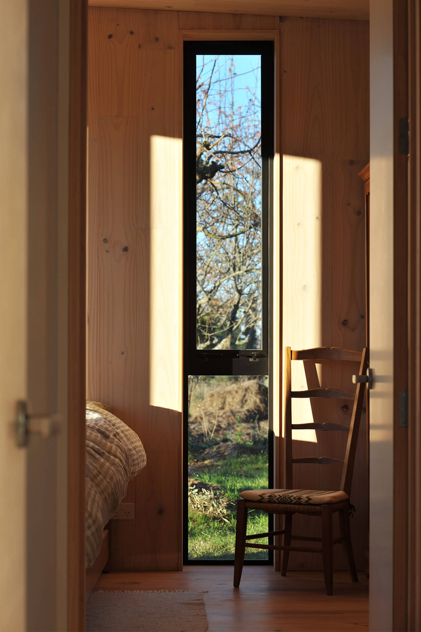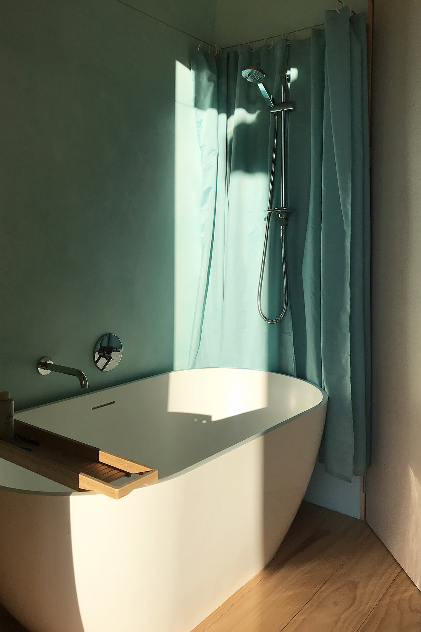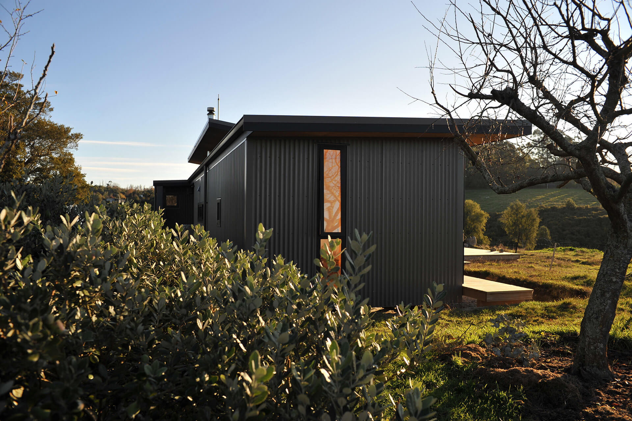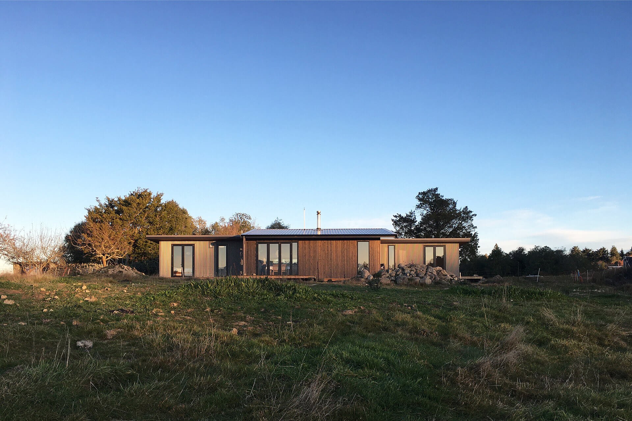SONNHALDE
Geraldine, New Zealand
Located on the Geraldine Downs and accessed up a sweeping driveway through regenerative native forest, this self-sustaining, off-grid home overlooks the stunning Tarahaoa/Mt Peel Range, Mt Somers, Mt Hutt, the foothills and the Canterbury Plains beyond.
It was important this home was constructed with healthy non-toxic, natural & sustainably sourced materials, allowing for; a low allergen environment, interior comfort, resilience and low maintenance. Eaves act as a canopy, allowing outdoor shelter when it drizzles, while the clearstory windows provide effective passive ventilation and back lighting.
Designed to embrace & frame the stunning views, this prefabricated Cross Laminated Timber (CLT) home stretches across softly sloping pastures, connecting with an established orchard to the east & running in sympathy with the neighbouring green roofed studio to the west.
Including two bedrooms, two bathrooms and open plan living, the home accommodates heirloom furnishings, generating a sense of comfort throughout the interior.
Area: 98m² | Type: Residential, New Build
Year: 2019 | Construction: NZ Carpentry
CLT Assembly: Makers Fabrication
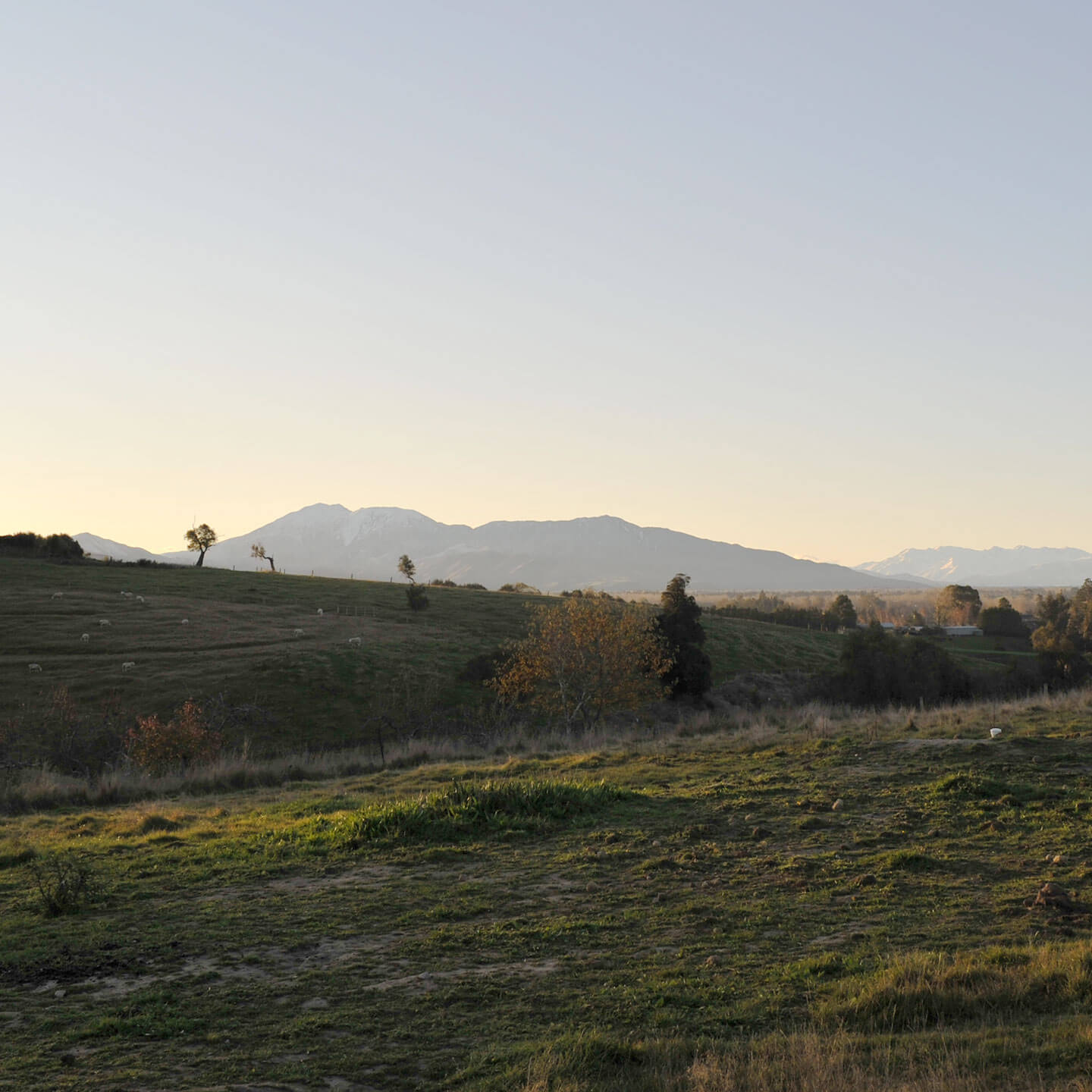
"Located in a semi-rural part of Geraldine, Sonnhalde has been carefully designed to rest lightly on the landscape while taking advantage of spectacular rural views. The brief required a response to the sun throughout the day, and clerestory windows along one elevation provide effective ventilation and natural lighting. The built form utilises a prefabricated CLT structural panel system made using New Zealand-grown Pinus radiata, which forms the entire structural building envelope, and this low-maintenance home is powered by an off-grid solar energy system. Generous glazing provides a well-considered indoor-outdoor relationship and decking ties the house into a unified whole."
Jury Citation — NZIA Canterbury Architecture Awards 2021
Photography by Makers
