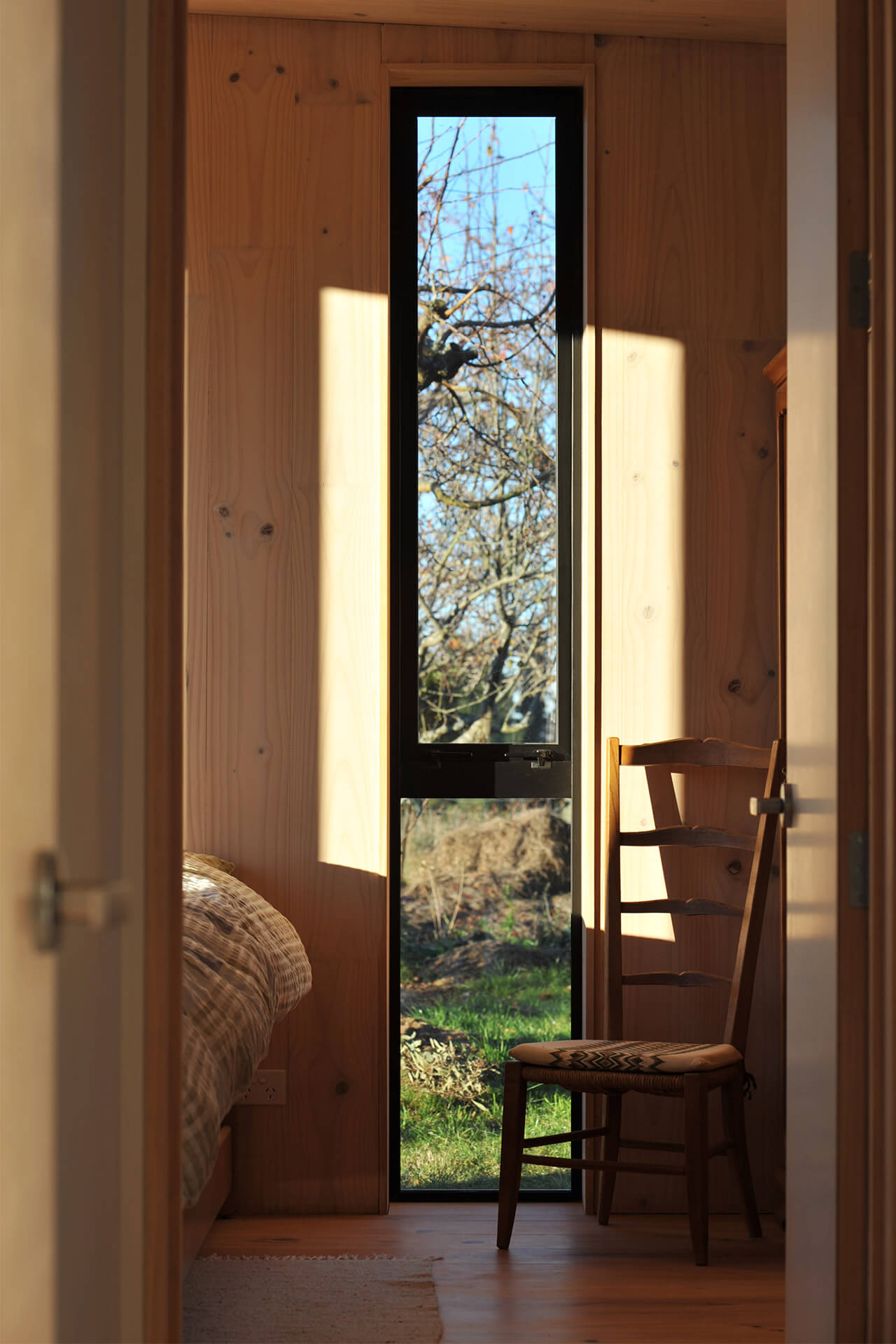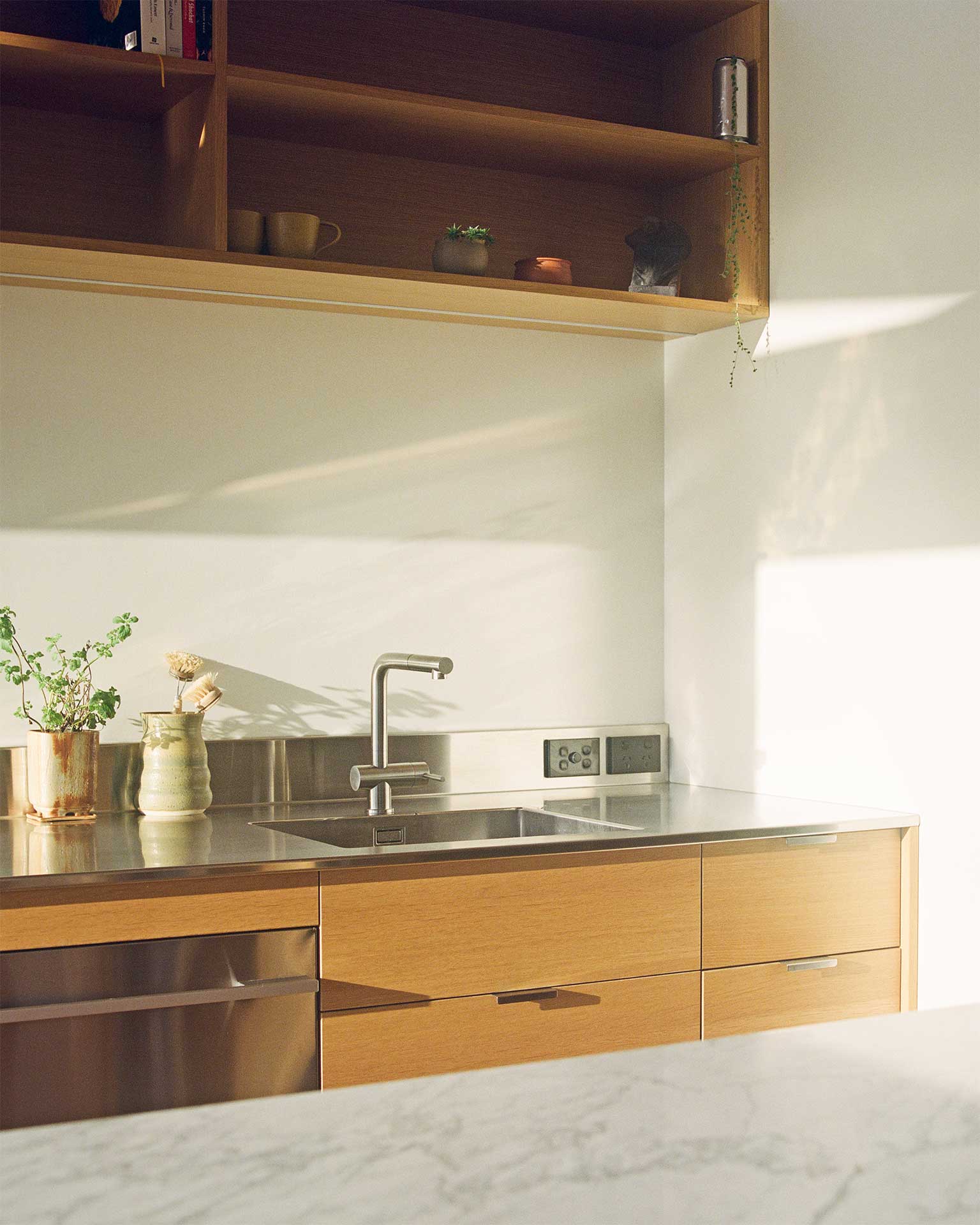Makers
Take on the Kiwi Bach
Baches, or cribs if you’re in the lower South Island, are an iconic part of New Zealand’s history and culture. Located on beaches, lakes, mountains and throughout New Zealand, these spaces become home to lifelong memories and experiences. The designs of New Zealand baches have evolved over the years to become outlets and escapes of our day-to-day lives.

What makes a great bach?
Historically a New Zealand bach was something you built yourself out of found and re-used materials with few amenities. Over time this has changed but many of the core ‘kiwi bach’ ideas fuse their way into designs today. Dominantly the ideas of the bach as a place to create memories, escape from day-to-day life and spend time together run true today.
When designing a bach, the role of site is integral to the design process. Whether the site is located on a beach, mountain, lake or in New Zealand’s hardest-to-reach spots, Makers incorporate this into their design and construction process. Site responsiveness is ingrained in our design process and we believe that homes should compliment, respond and better their surrounding environments.
And most importantly, a bach should respond to its client. Whether it's a place to relax, spend time with family, get out on the mountains or surf New Zealand's beaches a bach should be flexible and accommodate the needs of its occupants. Often, a client's hobbies, personalities and tastes become materialised in the vernacular design of our Kiwi Baches.



Harnessing Natural Light
Makers recognise the importance of natural light and strive to bring it into the smallest of residential spaces. Take, for example, the Akaroa Bach project, a charming bach nestled in the Manuka bush on the Bank Peninsula. Here Makers used windows and openings to enhance the atmosphere of the home. Openings are strategically placed in the design based on the unique qualities of the site in order to maximise sun exposure and frame surrounding views.
A repeating feature seen in the Akaroa Bach, and many Makers projects, is the use of Polycarbonate, a transparent, blurred material that allows a filtered light into the interior spaces. Perfect for spaces that may need privacy, like bathrooms, but also an excellent material for creating a soft and inviting light in the interior spaces of a home.



The Versatility of Open Floor Plans
Open floor plans are a common feature in small residential designs. This design approach not only makes the space appear larger but also fosters a sense of connectivity and flexibility in how the space is used. In the case of Rolleston Street, a 90 square metre proposal for a small Wellington site, Makers imagined a compact living area into a multifunctional space. By merging the kitchen, dining, and living areas into one open layout, residents enjoy both the convenience of modern living and the illusion of a larger space. The living space is situated around an open light well that connects the two floors and allows natural light throughout the home, allowing the open floor plan of the living space to feel lighter, brighter and more comfortable.




Sustainability in Small Projects
Architects consider eco-friendly materials, energy-efficient appliances, and passive heating and cooling strategies to reduce the environmental footprint of the space. In the case of Akaroa Bach, and Warrander Studio, CLT mass timber construction was used for its accuracy, efficiency and sustainable qualities to lock carbon in. The result is not only an aesthetically pleasing design but also a low-impact, environmentally conscious retreat.
In the realm of small-scale architecture residential spaces like Warrander Studio, Akaroa Bach, and Rolleston Street, showcase that size is no limitation. By considering space utilisation, storage, natural light, versatility and sustainability a well-designed and functional home is possible on even the trickiest site.
Ingenious Storage Solutions
In the Warrander studio, the 65 square metre floor plan meant storage and space had to be maximised. An example of this is the clever use of drawers hidden in the timber stairwell connecting the two floors. Storage spaces and joinery should be beautiful too, seen celebrated in the bedrooms of the Beach Forest Home with clean cabinetry and exposed shelving created by Makers Fabrication. Clever and well-designed storage options are key to an efficient and beautiful small home. At Makers, we design and build these clever solutions in conjunction with Makers Fabrication.