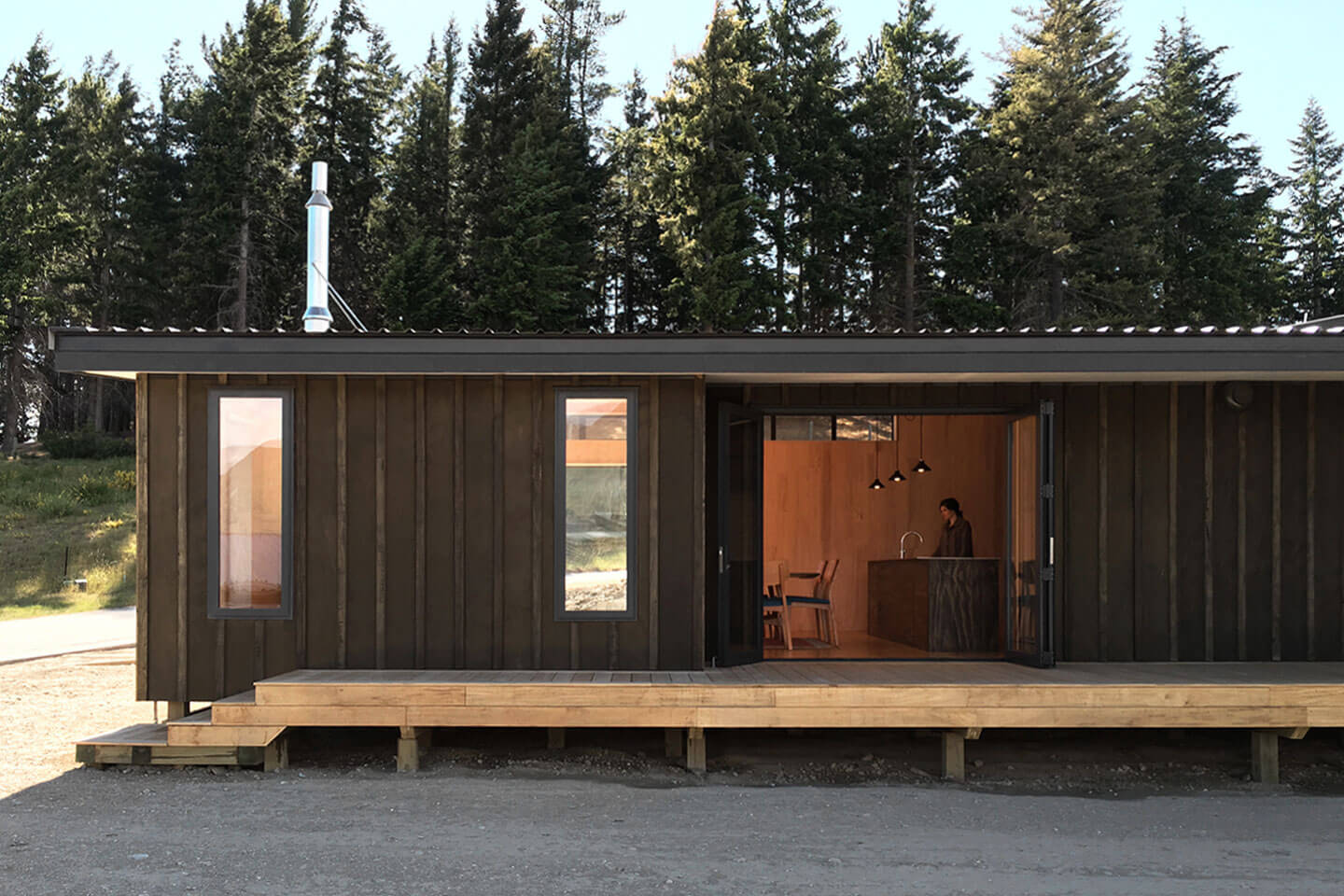CLT
Where sustainability and innovation go hand in hand, Makers of Architecture innovative use of Cross Laminated Timber (CLT) in crafting homes that redefine modern living. CLT has been used repeatedly in a range of our projects, including our first, Warrander Studio, which was the first full CLT Timber home in Aotearoa.


CLT construction not only reduces the carbon footprint but also provides excellent extra thermal insulation, lowering energy consumption. It offers a versatility that allows for unique architectural elements and a sense of warmth and connection to nature in each of these homes.
This article will document three Makers projects - Sonnhalde, Lynds Residence, and Pearce Place. While Sonnhalde, Lynds Residence, and Pearce Place are each unique in their design and location, they share a common thread—the use of CLT as the foundation for sustainable and innovative living.
At Makers we have accumulated knowledge and experience in delivering a variety of CLT builds across Aotearoa from the initial design stages to the assembly of panels on-site. Our collaborative approach with structural engineers and CLT manufacturers such as Xlam, Red Stag and Hasslacher has enabled us to refine our detailing and shop drawing processes to achieve the desired design outcomes. Makers utilisation of digital technologies from the initial 3D modelling to the final shop drawing stage has been key to achieving efficient, accurate and sustainable CLT designs. These processes and values continue to be used at both Makers of Architecture and Makers Fabrication from our very first project, Warrander Studio, to our latest concepts today.







CASE STUDY 01
Sonnhalde
A Off-Grid CLT Home
Situated in Geraldine, New Zealand, Sonnhalde is an innovative example of an off-grid, CLT home which compliments and benefits the striking landscape that surrounds it. Sonnhalde finds its design foundation in a focus on healthy, non-toxic and sustainably sourced materials.
The home adopted a prefabricated CLT Construction that allowed for a precise and accurate assembly process that minimised waste. The use of CLT panels ensures that the home remains warm, dry, and comfortable year-round, providing a low-allergen environment that is resilient and low maintenance.
CASE STUDY 02
Lynds Residence
CLT in the Queenstown
The design of Lynds Residence prioritises a strong connection with the surrounding landscape while providing a grounded and nurturing environment for its residents. CLT is on full show here, creating an interior that emanates warmth and connection to timber.
Exposed CLT panels are celebrated within the interior surfaces, forming a harmonious contrast with the rugged mountain views. The exterior, clad for longevity in the harsh Queenstown environment, ensures that the home stands the test of time. A pergola structure graces the front of the residence, supporting climbing plants that offer green shading in summer and filtered sunshine in winter.




CASE STUDY 03
Pearce Place
Suburban Sustainability
Situated within the South Island, New Zealand, Pearce Place is cleverly designed with sustainability at the forefront of the design process. This residential project showcases how CLT construction can be used in a suburban context. Makers of Architecture's design process responds to the site's unique topography, optimising views, sunlight, and shelter.
The use of CLT panels in Pearce Place reflects the client's commitment to sustainability, offering excellent thermal performance and a warm, healthy environment. Purposefully placed openings and windows have been done in conjunction with the CLT Panels to maximise the passive heating and cooling within the design, creating comfortable living spaces for the clients.
Pearce Place features a seamless blend of indoor and outdoor spaces. Extended eaves provide sun shading and protection from the summer heat, while bi-folding doors open up to extended deck areas, connecting residents with nature.