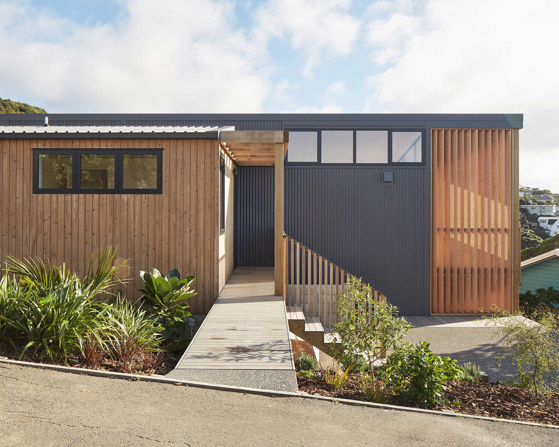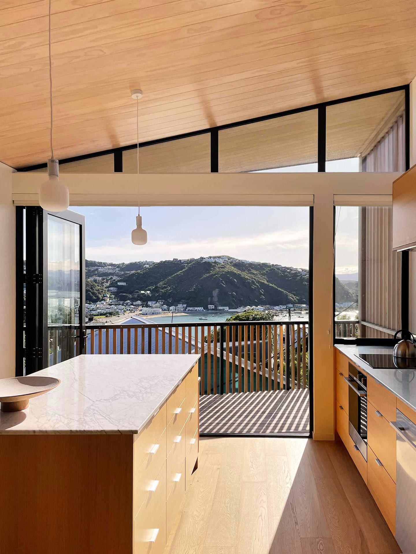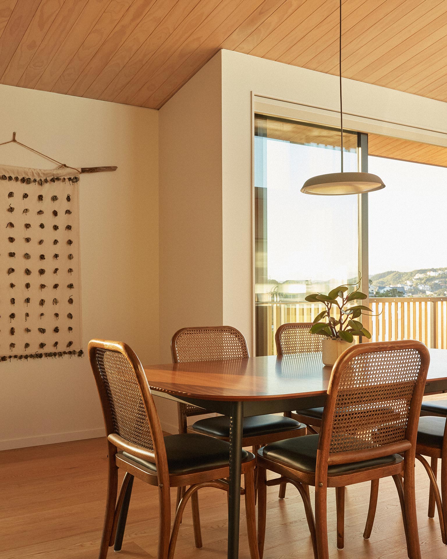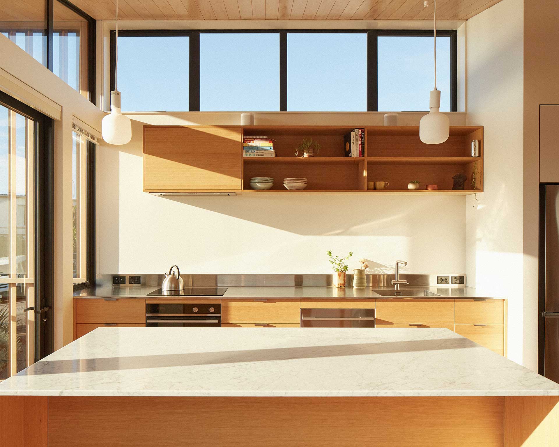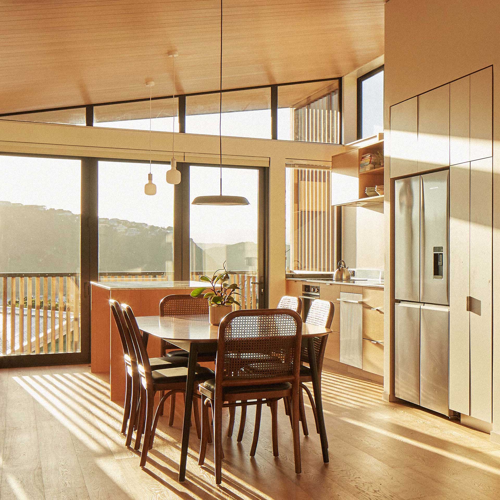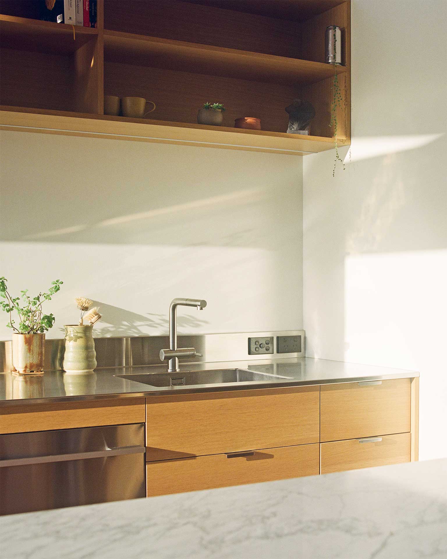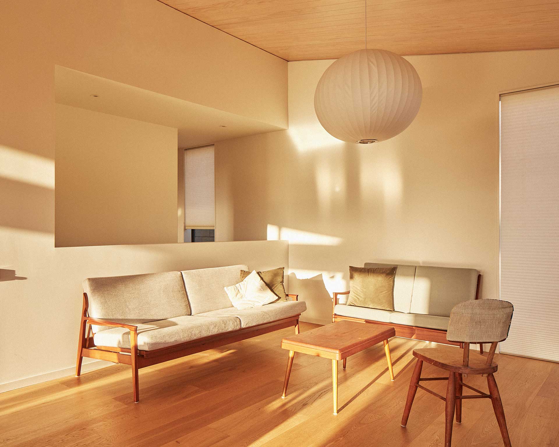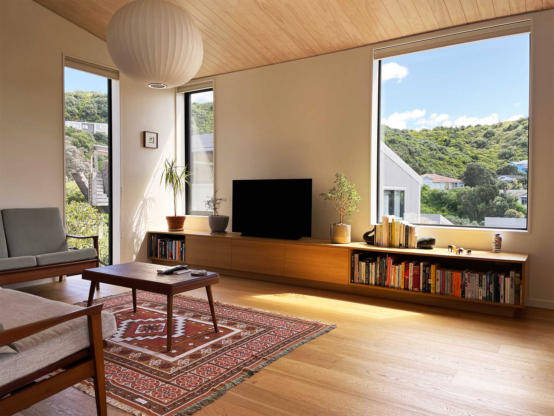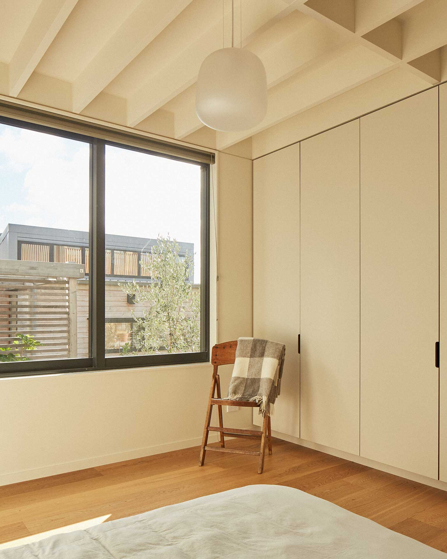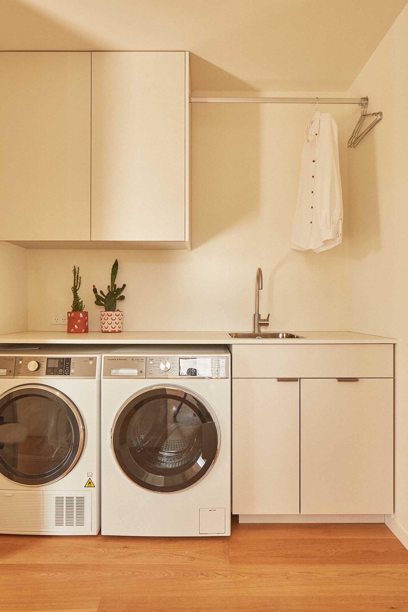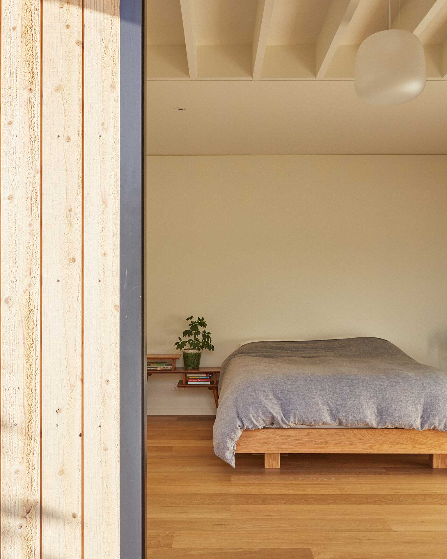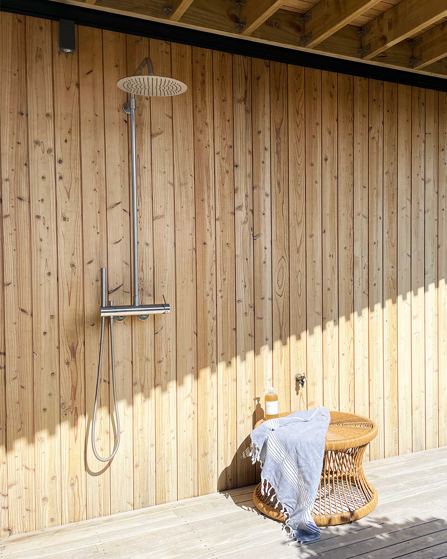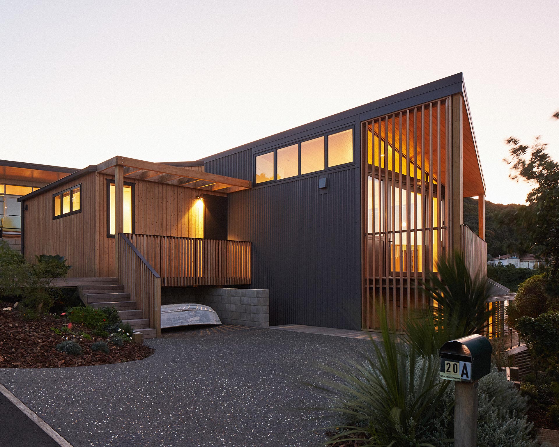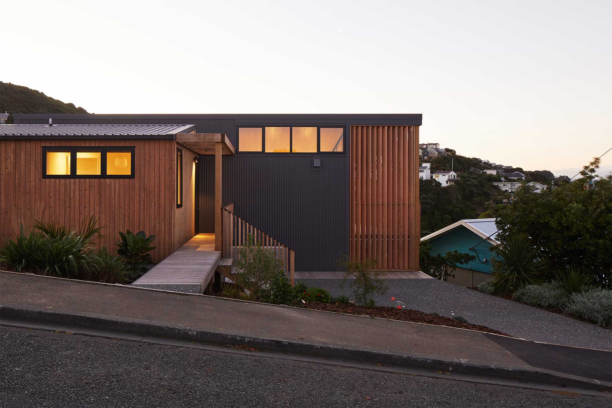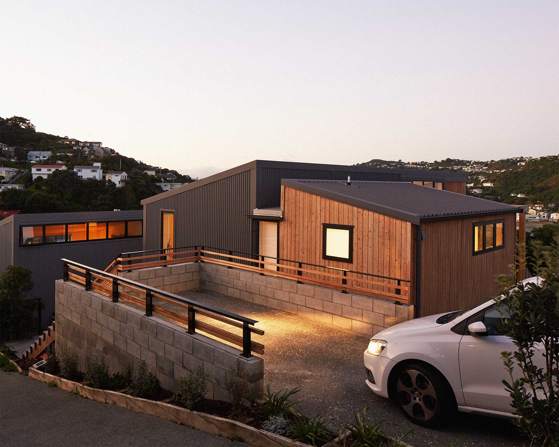MY HOUSE
MY HOUSE
MY HOUSE
MY HOUSE
Island Bay, Wellington, New Zealand
My House is a place of belonging,
It’s a house of openness & connection,
A place of nestled comfort & privacy,
An environment connected with community & nature,
It’s My Home,
A space & place to be & share.
Stretching out to overlook Island Bay Beach and Wellington’s rugged South Coast, My House sits over two levels, the entrance & open plan living level connecting with the street, while the lower level is nestled into the hillside, surrounded by landscaped garden.
Designed in conjunction with its lower neighbouring Beach Forest House as a two-property subdivision, the home supports; three bedrooms, two bathrooms, secure storage, outdoor showering and garden. It has been designed to optimise its compact 181m2 site with efficiency and a sense of generosity, while being easily accessible and maintained.
The home provides a sense of privacy retreat & comfort, screened from the street and passers-by, while the extended roof canopy provides shelter and protection over the deck space & bi-folding doors – connecting the interior and exterior seamlessly.
Area: 130m² | Type: Residential, New Build
Year: 2021 | Construction: Makers Fabrication
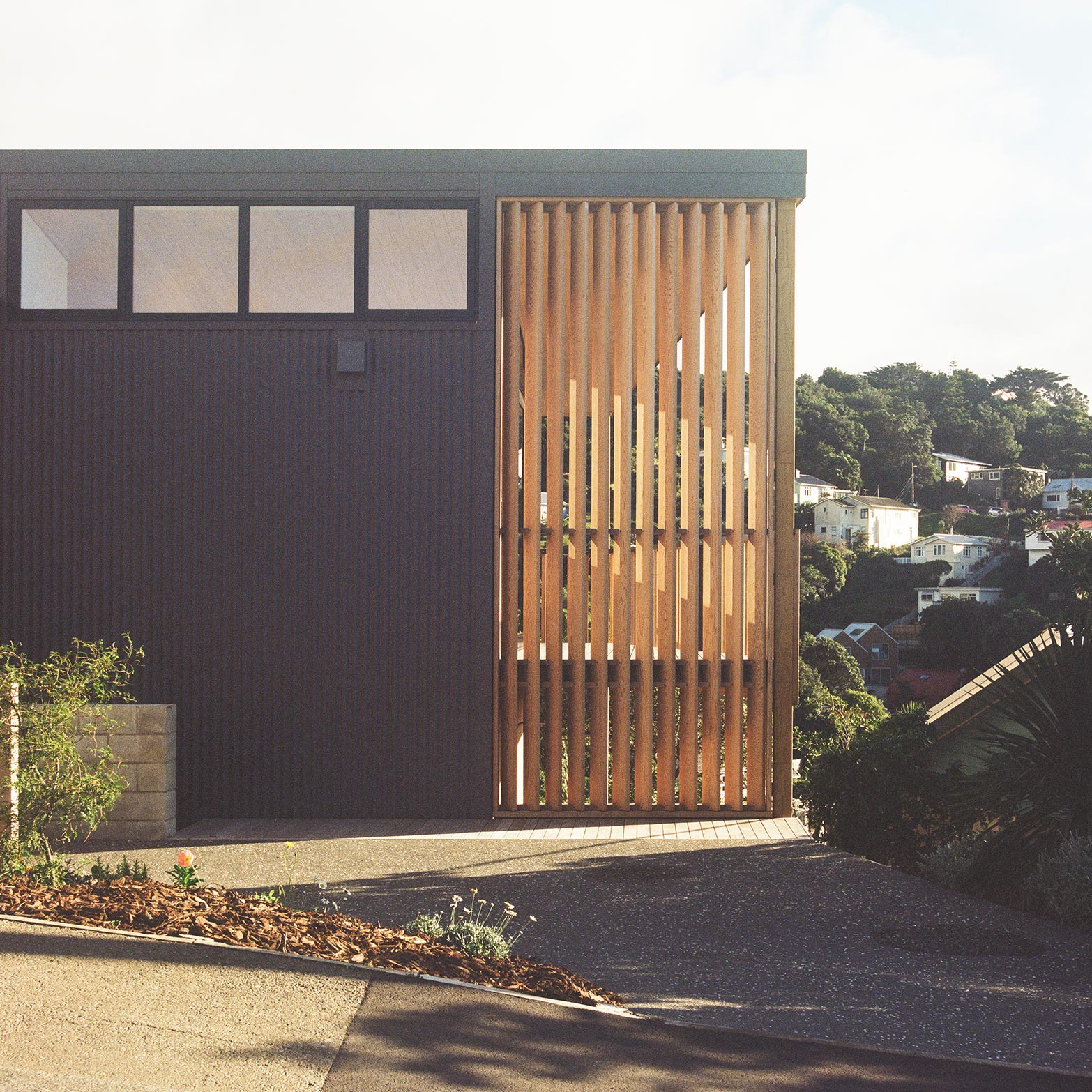
HOME Magazine – Home of the Year 2023
Finalist – City Home of the Year
HOME Magazine – Home of the Year 2023
Finalist – City Home of the Year
Photography by Thomas Seear-Budd & Makers
